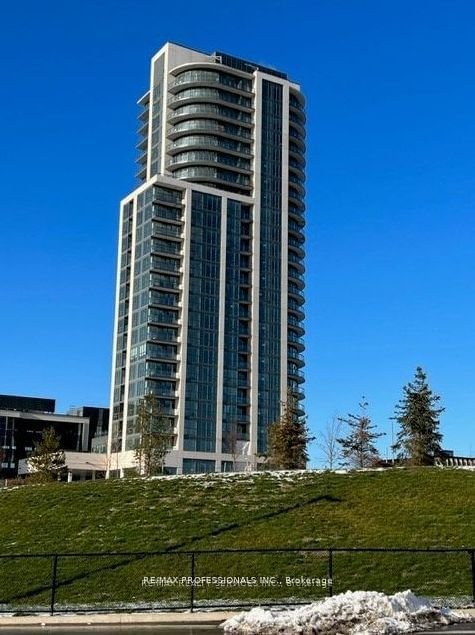$2,950 / Month
$*,*** / Month
2-Bed
2-Bath
900-999 Sq. ft
Listed on 4/1/24
Listed by RE/MAX PROFESSIONALS INC.
STUNNING & IMPRESSIVE NEW BUILD. OPEN CONCEPT LIVING AND DINING ROOM. FLOOR TO CEILING 9' WALL OF WINDOWS. WALK OUT TO WRAP AROUND BALCONY WITH GLASS & ALUMINUM RAILINGS. LONG VIEW TO THE SOUTH AND EAST. SLEEK KITCHEN WITH QUARTZ COUNTERS, STAINLESS STEEL APPLIANCES, VALANCE LIGHTING AND BREAKFAST BAR. PRIMARY BEDROOM WITH 3PC BATHROOM & WI CLOSET. SECOND BEDROOM IS ON OPPOSITE END OF SUITE. PERFECT FOR GUESTS OR HOME OFFICE, STORAGE.
LOCKER, LANDSCAPED TERRACE WITH BBQ'S ON 3RD FLOOR. 2 PARKING SPACES. DT LOCATION, TRANSIT, SHOPS, SCHOOLS GO TRAIN, MAJOR HWYS.
To view this property's sale price history please sign in or register
| List Date | List Price | Last Status | Sold Date | Sold Price | Days on Market |
|---|---|---|---|---|---|
| XXX | XXX | XXX | XXX | XXX | XXX |
| XXX | XXX | XXX | XXX | XXX | XXX |
W8186328
Condo Apt, Apartment
900-999
5
2
2
2
Underground
2
Owned
0-5
Central Air
N
Concrete
N
Forced Air
N
Open
Y
PSCP
1158
S
Exclusive
N
Maple Ridge Community Mangement
6
Y
Y
Y
